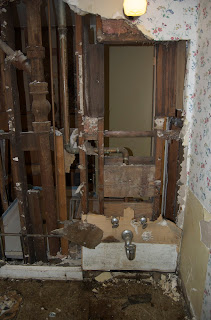We decided to create some interest in the kitchen by having our island cabinets and countertops a different color than the other cabinets and countertops. Speaking of the island, we also got some disappointing news.
We originally thought we could completely remove a wall in the kitchen; however, a structural engineer confirmed we need to keep a small support beam. After my disappointed face showed all to the contractor, we started discussing new options to incorporate the beam into the island. It's still an ongoing discussion...
The kitchen drawings will need to be revised for the support beam in the island but so far we are very excited!!
Since we have picked out the finishes in the kitchen, we now need to choose tiles for the backsplash. We also need to choose tiles and vanities for our master bathroom. There are thousands of options when it comes to tiling but since this is an investment property we are looking for clearance items or mid-grade finishes. We are looking at the below options currently...
 |
| Exactly what we are looking for in tiling! These cabinets are very close to the ones we chose also! |
 |
| Nice, simple, classic- perfect for the master bath and a great buy too! |
 |
| Back up options for kitchen backsplash |
 |
| Love the metal tiles- great spa look for the master bath! |
Many more updates to come over the next few weeks so wish us luck and pray for our sanity to stay intact!






















