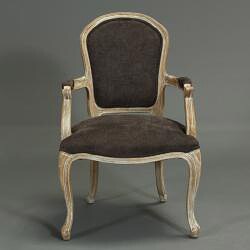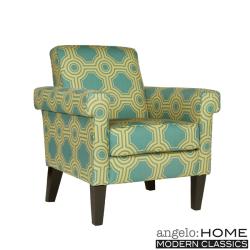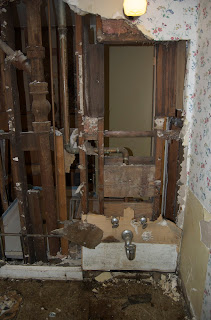Many big decisions have been made and are being made this week but actual changes to the house have been minimal since our last post. Marcello, our electrician, came in and told us what a mess we had with the entire house. Since most all of the walls are down, he is working diligently to repair all of the wiring. We were also told this is a great time to bring in the cable company so they can put all of the wires behind the walls too.
We finally settled on the kitchen. When I say the kitchen, I mean everything- appliances, wall cabinets/countertops, island cabinets/countertops, floors, backsplash, and all of the little pieces! It was a great project to complete but now we have to wait 5 weeks for all of the materials to arrive. However, we are getting hand-made, wood cabinets from Hagerstown, MD. It was great that we could use a local vendor that makes everything by hand.
We also finalized on our hall, guest bathroom for the upstairs and our master bathroom. The guest bathroom will be a blend between ceramic and glass mosaic tiles while the master bathroom is white marble throughout. One thing I have learned from all of this is that tiles are not cheap, especially the glass tiles! We were trying to keep floor and shower materials/tiles between $3 to $4 a square foot since this really is an investment property. We come to find out quickly the tiles we were immediately drawn to were $15 to $30 a square foot! We had to really get creative and start finding places that sell on the cheap. Home Depot was a great alternative to the expensive stores; however, we also used the clearance items from the upscale stores.
On the note of bathrooms, I picked out vanities for two of the bathrooms which I'm very excited about!
 |
| For our Master Bathroom- great storage for a floating cabinet |
 |
| For the downstairs guest bathroom |
We now need to finalize on flooring for all of downstairs and my upstairs office. I love using Build Direct and Simply Floors. They have some great prices and you can order samples! I'm waiting on a few samples before I make any final decisions on the remainder of the house. I'm also going to use Ikea kitchen countertops to create a built-in desk. I think this is a great way to save space and money!
![]() |
| Stained darker this will make a great desk and size is customizable! |
Last post, we found out we had to completely remove old piping from the downstairs bathroom. It was completely clogged and non-functioning. However, this $4,000 unexpected expense has allowed us to redesign the layout of the bathroom which is a blessing in disguise! I keep telling myself to always try to see the bright side of the unexpected expenses. It doesn't always work.
So now that many of the flooring and bathroom materials are chosen, I decided to move on to a new project- furnishings! I started exploring our options and put together some of the "working" ideas for the main living area below...

There is still so much work to do but we are hoping to have everything finished by the Super Bowl so we can throw everyone a big party in our new place!!
























































